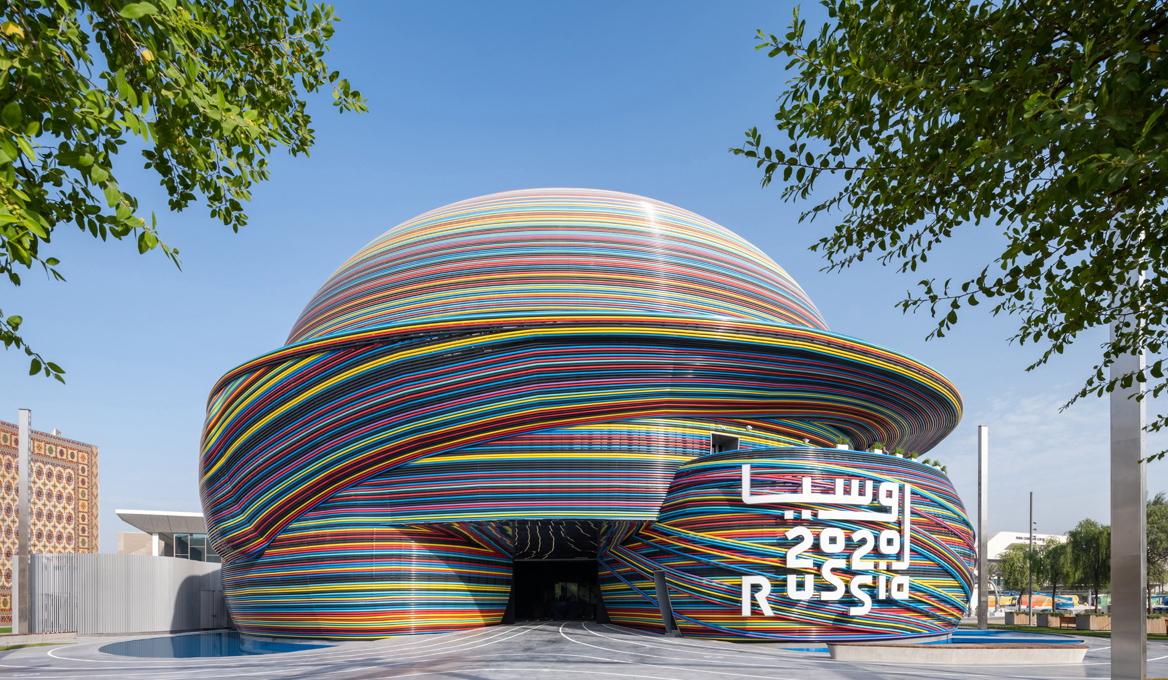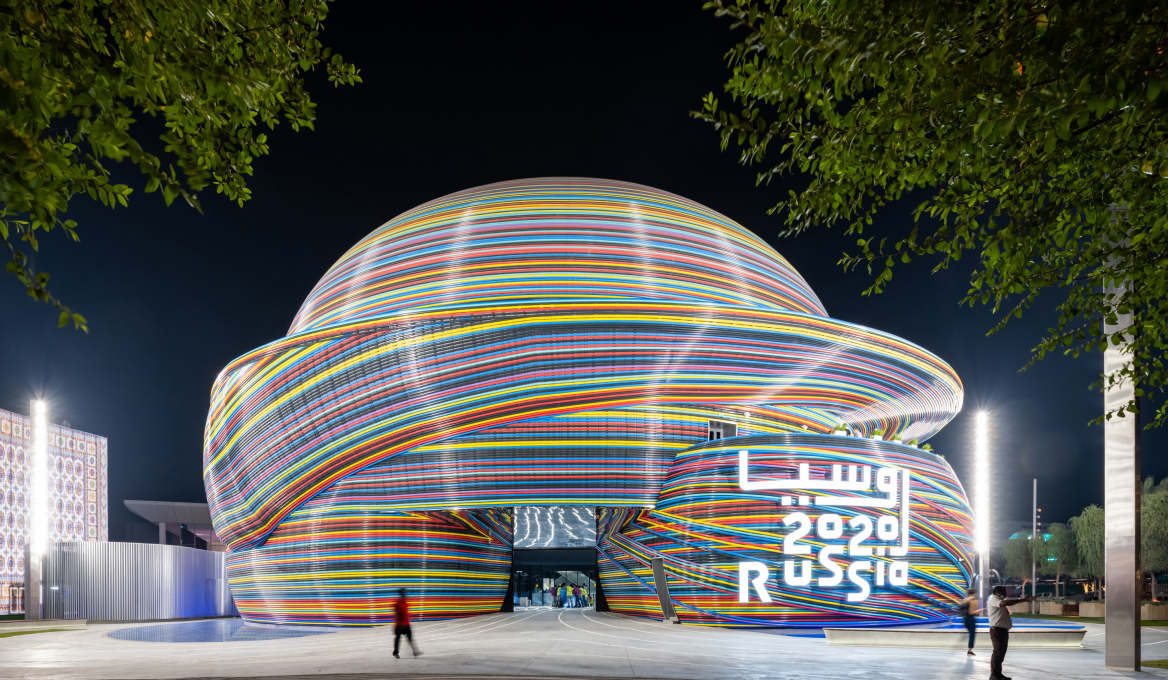Architectural solution
Innovative ideas of international architecture are the magnet enticing sightseers to the Expo. The Russia Pavilion, designed by Sergei Tchoban and the SPEECH bureau in Dubai, is a striking and integral architectural statement that serves as an eye-catching ‘spatial’ landmark. The building was highly acclaimed, and the pavilion was included in the must-visit list for official delegations.
When developing the architecture and composition of the Russia Pavilion, its authors factored in the location, one of the Expo’s busiest intersections: Horizon Avenue outlining the Mobility sector, and Ghaf Avenue leading to the shuttle stop at the main entrance. The pavilion is designed as two hemispheres built into each other. The domes embody the image of Planet Russia and symbolize integrity and globality.
Besides, considering the location within the Mobility zone, the architects of the pavilion sought to render the idea of constant movement as a guarantee of unstoppable sustainable development, creativity, progress, as well as to stress the importance of harmonious coexistence of most diverse energies and phenomena in the modern world.
The pavilion resembles a ball of yarn or wire, a head in a turban, a temple in Bukhara or Samarkand, a Russian nesting doll, the rings of Saturn and the spinning Planet Russia. The project renders a huge array of meanings, while being a rather entertaining attraction itself, especially with a brain model as the principal showpiece.
Planet Russia
The pavilion is a domed structure shaped as two hemispheres built into each other: two domes one inside another, a smaller and larger one. Sergei Tchoban analogizes them to a nesting doll, where one head is nested in another, with double shells of the Renaissance and Classicism domes. The metal structure is entangled with multi-colored intertwined tubes-threads.
As conceived by Sergei Tchoban, the motif of multi-colored lines is rooted in the Russian avant- garde art traditions, in particular, the exprimatism technique invented by a prominent representative of that era Yakov Chernikhov, which involved the search for new shapes in graphics that can evoke the ‘right’ impression. It is our vision that conjures a spatial image.
Indeed, the sketches by Sergei Tchoban are consistent with the graphic works by Chernikhov following the same austere and restrained styles, the principle of ‘non-objectivity’ devoid of any cliches, the expression of shapes dynamics through spontaneous multi-colored lines, with their tangible internal mobility.
The architectural fantasies of the Russian avant-garde came to being at the turn of the 1920s. Devised partly as a sign of disregard to the preceding styles, avant-garde heavily determined the Russia’s contribution to the development of world culture. While making a subtle reference to the Russian avant-garde, the theme of participation in the Expo, ‘Creative Mind: Defining the Future’, unfolds the subject of Mobility too.

Technically, the idea is conveyed by using aluminum pipes 8 cm in diameter, with a colored polymer coating resistant to sunlight and even sandstorms. Starting from the sides of the pavilion, a second layer of pipes can be seen, making the whole design even more intriguing. The challenge in constructing this façade was to bend the tubes to the right radius.
Six shades of color vary in different combinations, ranging the stripe thickness and the frequency of use. The shiny surface creates the effect of reflection with continuously changing directions thus producing the impression of infinity. The total length of all tubes is 46 km. The cladding consists of 1000+ pieces.
Reflections on the water surface in narrow pools around are supposed to soften the borders where the side façades touch the ground. Such a gimmick makes it even more eye-pleasing. As part of the climate concept water gently cools the adjacent structures, while creating a mirror effect at the same time.
With its diameter of 37 m, height of 26.7 m, area of 3630 m2, the Russia Pavilion is one of the expo ‘giants’. The pavilion complies with the height limit of 27 m set on-site and occupies most of the allotted territory.
The small dome diameter is 19.7 m. The small dome height is 10.6 m. The expo dome diameter is 36.4 m. The expo dome height is 14.37 m. The terrace area is 151 m2.
The pavilion has three levels. The first floor in the lower level serves as a lobby where visitors can ‘chill out’ and relax. The second level houses a business section with conference halls and meeting rooms. Visitors to the exhibition pass by them by moving up on escalators to the upper third level, where the main hall and exposition are located.
The rooftops of cafes and shops of the first level are occupied by open terraces, with one of them overhung by a large dome ledge, which produces an impression of a ‘visor’ thus further enhancing its resemblance to the ‘head’.
In the evening, the building acquires a somewhat different appearance thanks to powerful
illumination from spotlights arranged in a circle on high props, with the whole structure’s shapes
accentuated in the twilight.
Original texts are available at www.speech.su and www.archi.ru.
“A sense of the shape of line, plane, volume, a sense of rhythm and a sense of color should form the basis for teaching the subject of descriptive art. And to facilitate better and easier understanding by the students and to fuel their desire to learn the art of figuring, we will save them from the so-called ‘inhibiting beginnings and conventions’,” — said Yakov Chernikhov.
Architects of the Russia Pavilion — Sergei Tchoban, Igor Chlenov, Alexey Ilyin (SPEECH)
Interior decoration and design — Konstantin Petrov, Simpateka Entertainment Group
Prime Construction Contractor — Crocus Group













